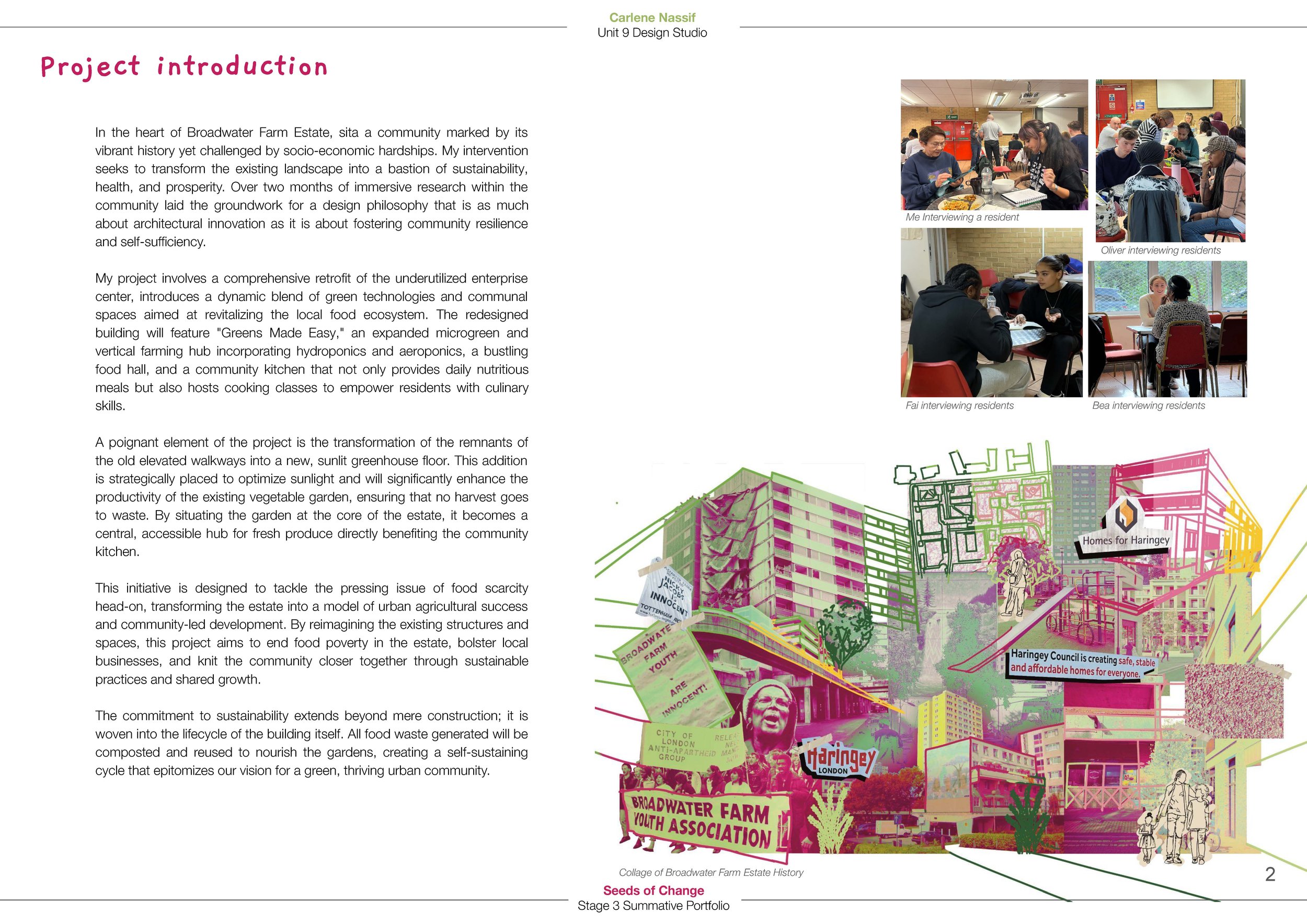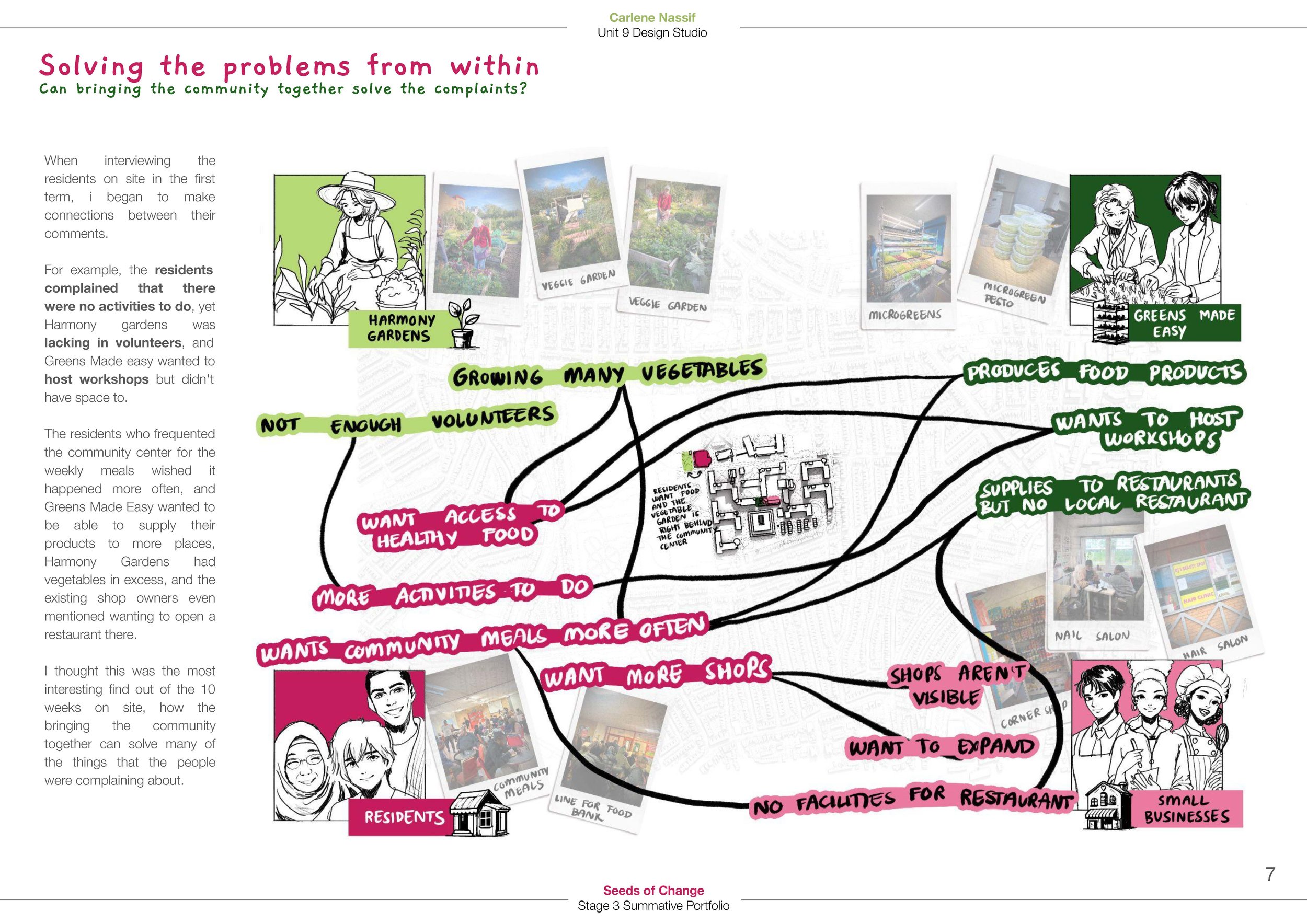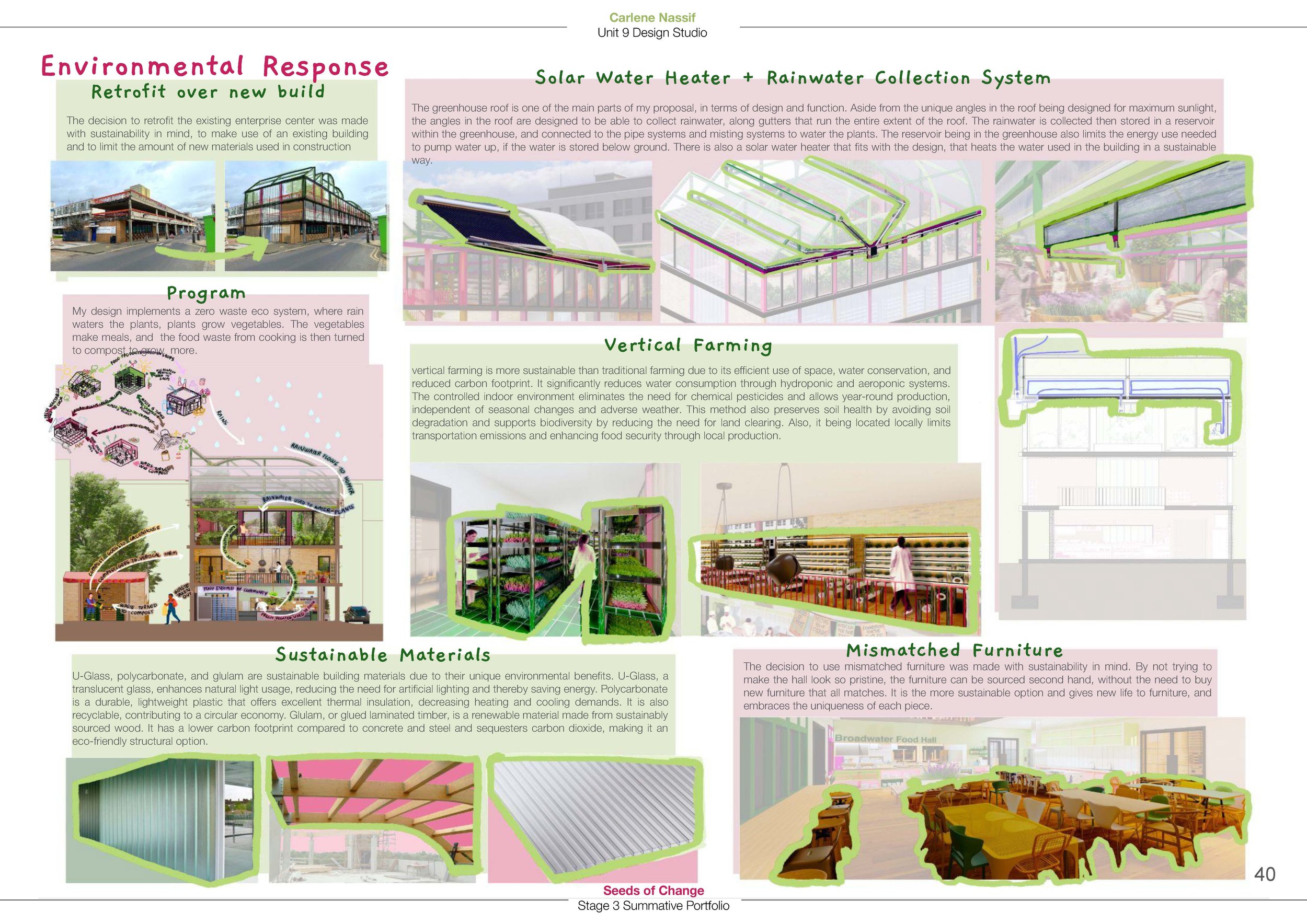
Central Saint Martins, BA Architecture - Final Year Project
Seeds of Change, A Broadwater Farm Regeneration Project
Scroll ↓
After months of getting to know the site and community at Broadwater Farm Estate, key issues were identified; underutilized spaces, food insecurity, and struggling local businesses. By repurposing unused spaces like the old elevated walkways, this project transforms the existing enterprise center into facilities for urban farming, through collaboration with local initiatives, Greens Made Easy and Harmony Gardens, incorporating both vertical farming and greenhouses. Adding a community kitchen and food hall ensures that residents have access to fresh, nutritious food and improved shop units will offer better opportunities for existing and future businesses. My design aims create a sustainable and commmunity driven eco-system of growing, cooking, eating, and flourishing together
EXISTING BUILDING
PROPOSED DESIGN
the site
BROADWATER FARM ESTATE, N17, LONDON, UK
-
BROADWATER FARM ESTATE, N17, LONDON, UK -
Broadwater Farm Estate in Tottenham, London, was built in the late 1960s to provide affordable housing. It gained national attention after a 1985 riot, which exposed significant social and economic issues. In response, regeneration projects were launched to improve living conditions, foster community engagement, and strengthen relationships among residents.
Our brief challenged the way council estates are designed, asking what went wrong and how we, as future architects, can improve them.
Enterprise Centre
Enterprise Centre Entrance
Community Centre
Microgreen Growing Facility on Site
the community
ENTERPRISE CENTRE - COMMUNITY CENTRE - GREENS MADE EASY - HARMONY GARDENS
ENTERPRISE CENTRE - COMMUNITY CENTRE - GREENS MADE EASY - HARMONY GARDENS
After spending weeks on site getting to know the community, I identified the main problems in the estate through conducting interviews with residents. Through this, I can ensure my design meets their needs and hopes for the future of the estate.
I narrowed my research down to 4 main areas of the estate/groups of people.
community centre
local community hall hosting weekly meals, workshops, sports and events
“We need access to healthy food! Most of us rely on the weekly food bank. We need to support our community!”
- Residents
enterprise centre
built for residents to be able to rent a small unit and start their own business
“Only 4 out of the 20 units available are being used because they are in horrible condition”
- Business owners
greens made easy
one of the businesses in the enterprise centre, small microgreen growing facility
“Our space is in bad condition and we would love to grow more for the community!”
- Greens Made Easy
harmony gardens
community garden growing vegetables, fruits and flowers
“a greenhouse to grow vegetables! My garden is blocked by the blocks and doesn't get sunlight”
- Harmony Gardens
ENTERPRISE CENTRE - COMMUNITY CENTRE - GREENS MADE EASY - HARMONY GARDENS
ENTERPRISE CENTRE - COMMUNITY CENTRE - GREENS MADE EASY - HARMONY GARDENS
the idea
After getting to know the community, listening to their thoughts, and putting my research together, I developed my project. I wanted to address as many issues as I could, and help bring the community together.
manifesto
represents the commitment to growth in literal and metaphorical terms. To embrace the cultivation of Microgreens, vegetables and flowers, pioneering in vertical and greenhouse growing, contributing to self sufficiency within the estate.
seeds of change
melting pot of cultures
represents the rich tapestry of the diverse cultures within the estate, to come together and celebrate the universal language of food, through learning, cooking and eating food of all cultures with the freshly grown produce,
nutrition for every table
represents the access to healthy food, in order to end food poverty within the estate, ensuring that every single resident has access to healthy, nutritious and fresh meals.
foundations for the future
represents a future in which the small businesses are not just surviving but thriving, with improved shop units with ample space and facilities that foster innovation and entrepreneurship, ensuring everyone has a voice and opportunity to grow.
The improvement and bringing together of existing spaces, and the addition of new spaces will create a sustainable and circular eco-system within my building, where the vegetables grown in the greenhouses and vertical farms are used to cook meals and then enjoyed by the community. The food waste is then turned into compost and then used again to grow more. The food products and items made in the workshops can be sold in the shops to generate income for the residents.
VERTICAL FARMING - WORKSHOPS - RETAIL SPACE - FOOD HALL - COMMUNITY CENTRE -
VERTICAL FARMING - WORKSHOPS - RETAIL SPACE - FOOD HALL - COMMUNITY CENTRE -
the project
During the Workshop with Greens Made Easy, the first thing that caught my eye was a bundle of Radish Microgreens, I thought that it looked quite structural and decided to explore the concept of taking inspiration from the form of the microgreen.
inspired by nature
new build
The potential to retrofit an existing building was also a more sustainable option than building something completely new.
retrofit
designed for optimal sunlight
Final Design!
HYDROPONICS AND FOOD HALL
Hydroponic systems are strategically positioned above the main food hall, allowing residents to observe food production directly overhead. By integrating these systems visibly, the design fosters a strong connection between residents and their food sources, promoting environmental awareness and community engagement. Hydroponics, which uses a water-based, nutrient-rich solution instead of soil, conserves up to 90% more water than traditional farming and is ideal for urban environments where space is limited. The teaching kitchen is also located within the main dining hall, allowing residents to attend workshops and learn how to make healthy food at home.
COMMUNITY KITCHEN
This design allows for full visibility of the cooking area from the main dining hall, encouraging a transparent and inclusive environment where residents can watch meals being prepared. The proximity fosters a unique connection between diners and chefs, enhancing the communal dining experience. Residents can easily approach the kitchen to collect their freshly prepared, nutritious food. The use of open shelving not only adds to the aesthetic appeal of the space but also promotes a sense of freedom and accessibility.
GREENHOUSE
Root vegetables and other plants are grown in raised beds under a polycarbonate roof that maximizes natural light and ensures optimal plant growth. The greenhouse features an innovative rainwater collection system integrated into the roof, which collects and uses rainwater to mist the plants, promoting water sustainability. A unique design element is the void in the structure, allowing harvested vegetables to be sent directly to the community kitchen below, facilitating a fresh, farm-to-table experience for the community.
SUSTAINABLE LIFE CYCLE
Enterprise Center Redevelopment
The first and second floors, once walkways connecting surrounding blocks, were demolished due to crime following the failed 'Streets in the Sky' concept. My design repurposes these spaces for urban farming.
'Greens Made Easy' Expansion
The microgreen center will be upgraded with vertical farming, hydroponics, and aeroponics to boost productivity and community engagement.
Community Food Hall & Teaching Kitchen
This hub will offer daily meals and cooking lessons, using produce grown on-site.
Rooftop Greenhouse
Inspired by microgreen leaves, the greenhouse roof is angled for sunlight to maximize yield for the kitchen.
Modular Shop Units
Upgraded shop units will encourage residents to start businesses, revitalizing the center.
process portfolio
˚ʚ♡ɞ˚
process portfolio ˚ʚ♡ɞ˚
technical studies
˚ʚ♡ɞ˚
technical studies ˚ʚ♡ɞ˚
csm grad show + presenting at broadwater farm estate!








































































































